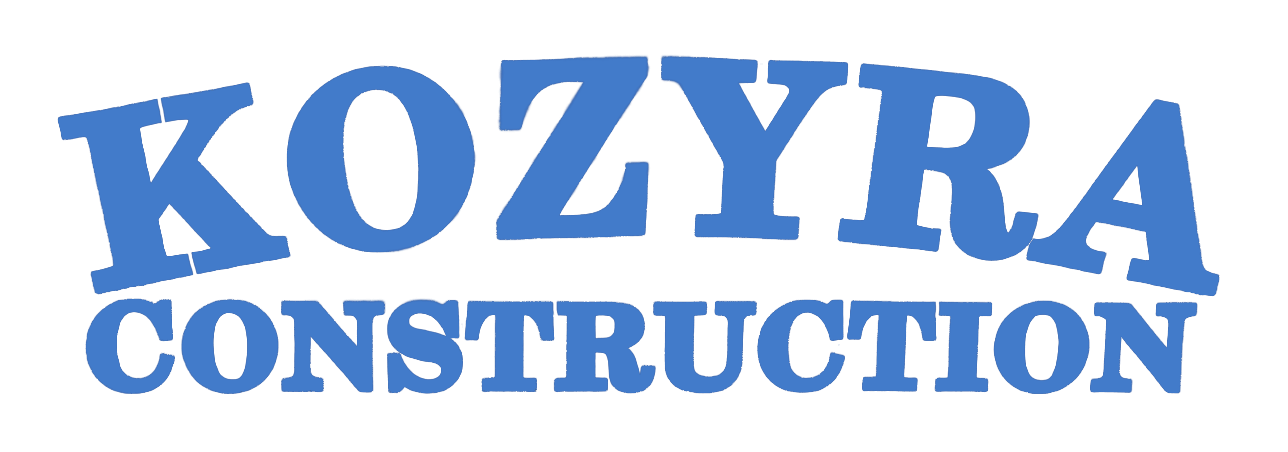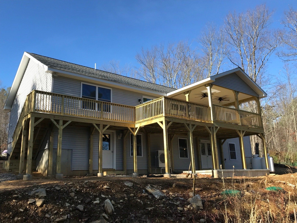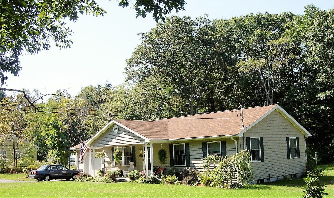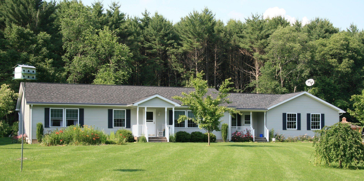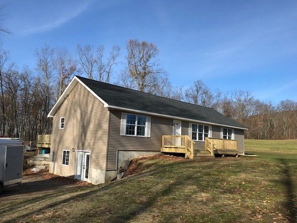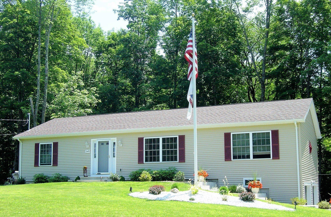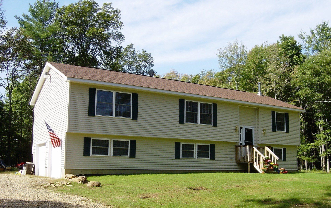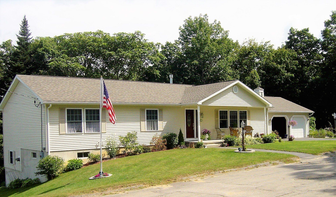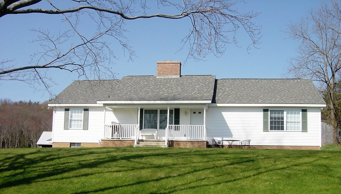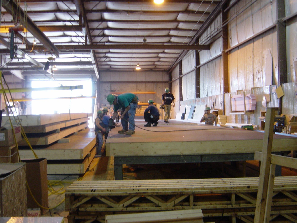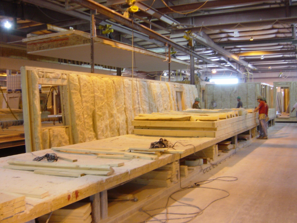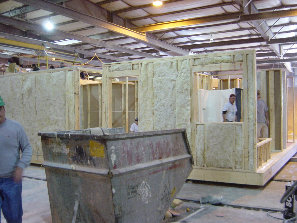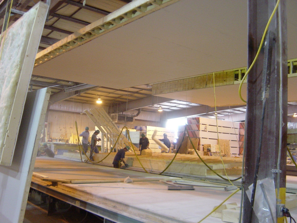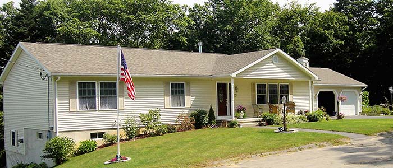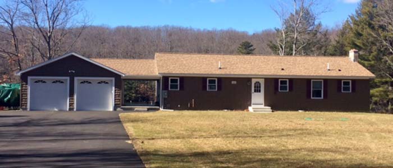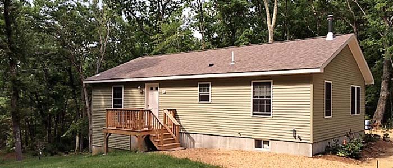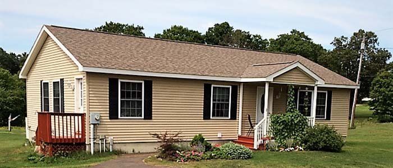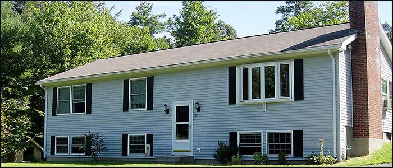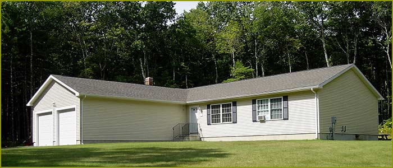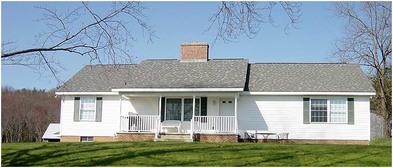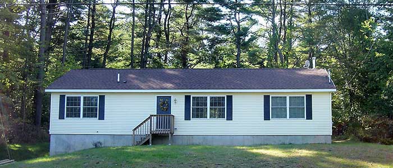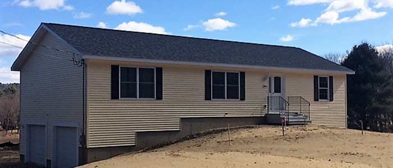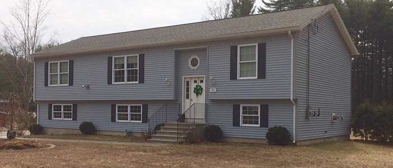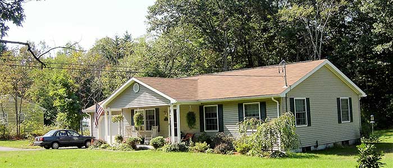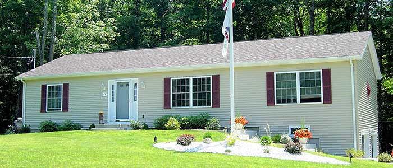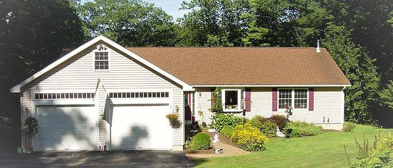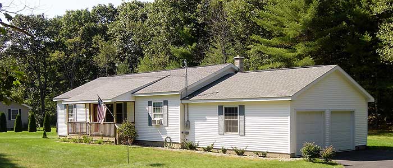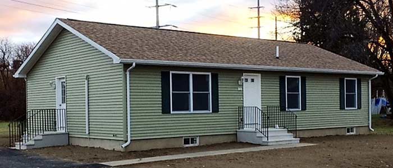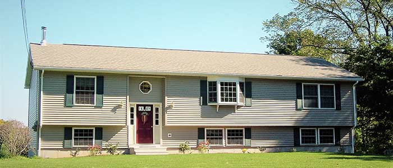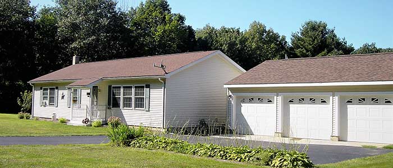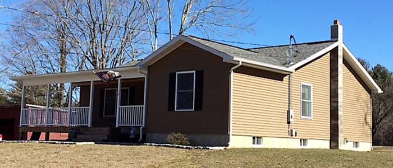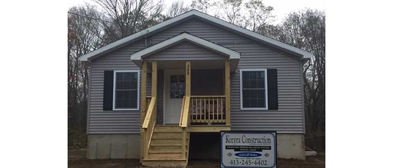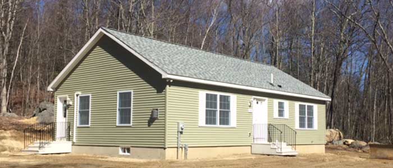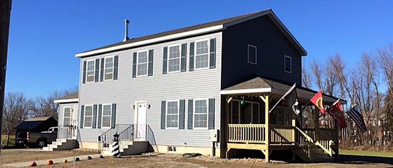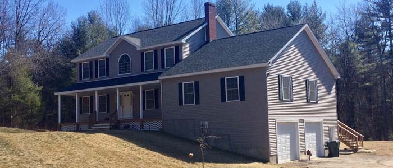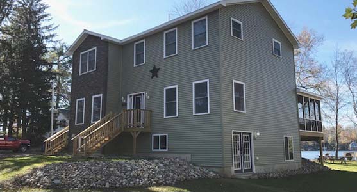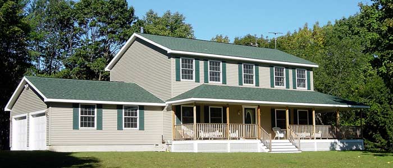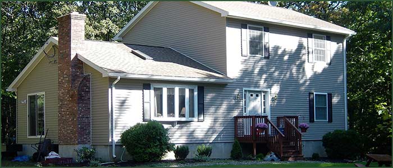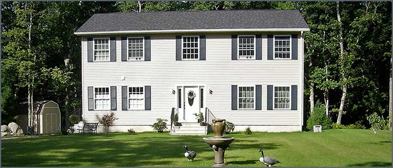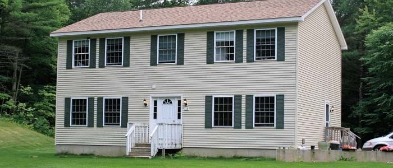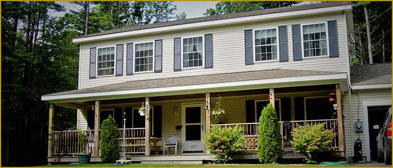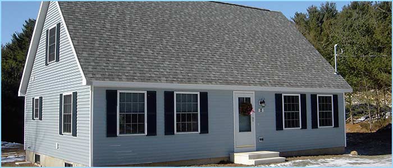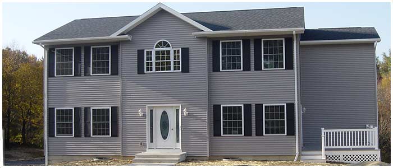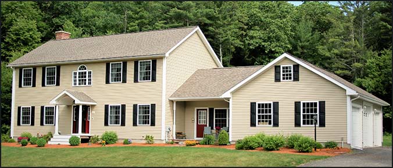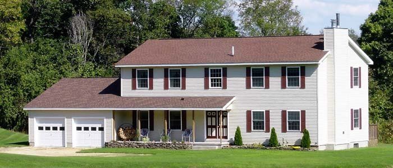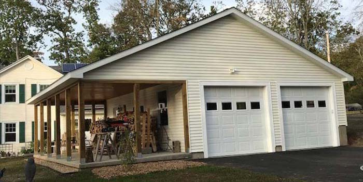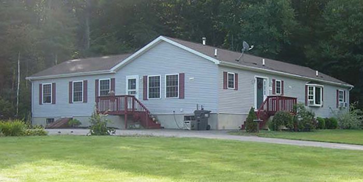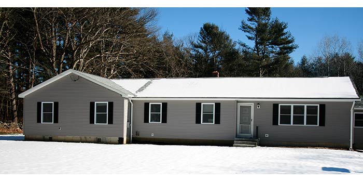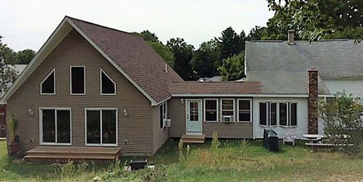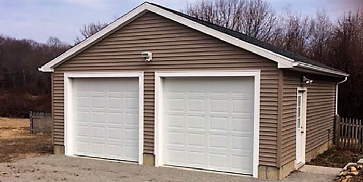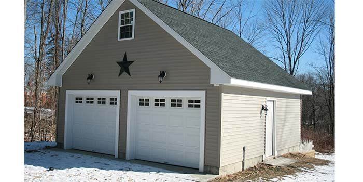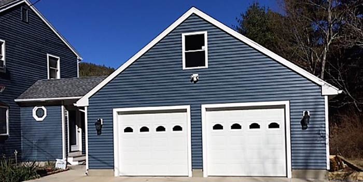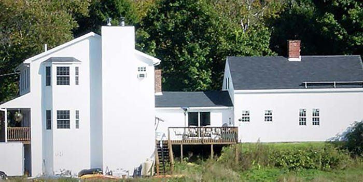Modular Construction
We are the best place to buy a quality custom modular home!
Benefits of a modular home
Offer Better Value
Take Less Time
Increased Safety for Everyone
Better for the Environment
MODULAR HOME
FINANCING AVAILABLE
AS LOW AS 1%
Contact Koyzra Contruction for details.
ASK ABOUT FINANCING
Gallery of our Projects
Custom Modular Homes
Available Floor Plans
Multi-family Floor Plans
Duplex 654
A Multi-family style custom modular floor plan with 2 spacious bedrooms and 1400 square feet of space.
Duplex 656
A Multi-family style custom modular floor plan with 2 spacious bedrooms and 1560 square feet of space.
New Paragraph
Duplex 658
A Multi-family style custom modular floor plan with 2 spacious bedrooms and 1680 square feet of space.
Duplex 660
A Multi-family style custom modular floor plan with 2 spacious bedrooms and 2016 square feet of space.
Duplex 662
A Multi-family style custom modular floor plan with 2 spacious bedrooms and 2200 square feet of space.
Duplex 663
A Multi-family style custom modular floor plan with 3 spacious bedrooms and 2376 square feet of space.
Duplex 665
A Multi-family style custom modular floor plan with 3 spacious bedrooms and 2800 square feet of space.
T-Ranch and Split-Level Floor Plans
Townsend
A T-Ranch style custom modular floor plan with 3 spacious bedrooms and 1636 square feet of space.
Mayfield
A T-Ranch style custom modular floor plan with 3 spacious bedrooms and 2156 square feet of space.
Marston
A T-Ranch style custom modular floor plan with 3 spacious bedrooms and 2117 square feet of space.
Meadow View
A Split Level style custom modular floor plan with 3 spacious bedrooms and 1047 square feet of space.
Mountain View
A Split Level style custom modular floor plan with 4 spacious bedrooms and 1560 square feet of space.
Brook View
A Split Level style custom modular floor plan with 3 spacious bedrooms and 1820 square feet of space.
Valley View
A Split Level style custom modular floor plan with 3 spacious bedrooms and 1560 square feet of space.
Orchard View
A Split Level style custom modular floor plan with 3 spacious bedrooms and 1612 square feet of space.
Lake View
A Split Level style custom modular floor plan with 3 spacious bedrooms and 1716 square feet of space.
Sky View
A Split Level style custom modular floor plan with 3 spacious bedrooms and 2035 square feet of space.
Gardner
A T-Ranch style custom modular floor plan with 3 spacious bedrooms and 1802 square feet of space.
Quincy
A T-Ranch style custom modular floor plan with 3 spacious bedrooms and 1567 square feet of space.
Inglewood
A T-Ranch style custom modular floor plan with 4 spacious bedrooms and 2557 square feet of space.
Highland T-Ranch 770
A T-Ranch style custom modular floor plan with 3 spacious bedrooms and 2139 square feet of space.
Colonial (Two-Story) Floor Plans
Lynford
A Colonial style custom modular floor plan with 4 spacious bedrooms and 2080 square feet of space.
Stoneham
A Colonial style custom modular floor plan with 4 spacious bedrooms and 2080 square feet of space.
Clearfield
A Colonial style custom modular floor plan with 4 spacious bedrooms and 2496 square feet of space.
Bennington
A Colonial style custom modular floor plan with 4 spacious bedrooms and 2200 square feet of space.
Hempstead II
A Colonial style custom modular floor plan with 4 spacious bedrooms and 2530 square feet of space.
Convington
A Colonial style custom modular floor plan with 4 spacious bedrooms and 2640 square feet of space.
Dupont
A Colonial style custom modular floor plan with 4 spacious bedrooms and 2750 square feet of space.
Madison
A Colonial style custom modular floor plan with 4 spacious bedrooms and 2860 square feet of space.
Hallstead
A Colonial style custom modular floor plan with 3 spacious bedrooms and 2288 square feet of space.
Woodward
A Colonial style custom modular floor plan with 3 spacious bedrooms and 2150 square feet of space.
Clarkstown
A Colonial style custom modular floor plan with 3 spacious bedrooms and 1844 square feet of space.
Millbridge
A Colonial style custom modular floor plan with 3 spacious bedrooms and 2624 square feet of space.
Talmadge
A Colonial style custom modular floor plan with 4 spacious bedrooms and 2482 square feet of space.
Stonington 550A
A Colonial style custom modular floor plan with 3 spacious bedrooms and 2693 square feet of space.
Stonington 550B
A Colonial style custom modular floor plan with 3 spacious bedrooms and 2639 square feet of space.
Stonington 550C
A Colonial style custom modular floor plan with 3 spacious bedrooms and 2308 square feet of space.
Stonington 550D
A Colonial style custom modular floor plan with 3 spacious bedrooms and 2296 square feet of space.
Highland
A Colonial style custom modular floor plan with 4 spacious bedrooms and 2976 square feet of space.
Highland Colonial 780
A Colonial style custom modular floor plan with 4 spacious bedrooms and 2728 square feet of space.
Highland Colonial 785
A Colonial style custom modular floor plan with 4 spacious bedrooms and 2976 square feet of space.
Highland Two Story 786
A Two Story style custom modular floor plan with 4 spacious bedrooms and 3100 square feet of space.
Highland Two Story 792
A Two Story style custom modular floor plan with 4 spacious bedrooms and 3224 square feet of space.
Bloomington
A Two Story style custom modular floor plan with 3 spacious bedrooms and 1562 square feet of space.
Wilmington
A Two Story style custom modular floor plan with 3 spacious bedrooms and 1872 square feet of space.
Scottsdale
A Two Story style custom modular floor plan with 3 spacious bedrooms and 2225 square feet of space.
Cape-style Modular Floor Plans
Sturbridge
A Cape style custom modular floor plan with 2 spacious bedrooms and 946 square feet of space.
Torrington
A Cape style custom modular floor plan with 2 spacious bedrooms and 1041 square feet of space.
Huntington
A Cape style custom modular floor plan with 2 spacious bedrooms and 993 square feet of space.
Easton
A Cape style custom modular floor plan with 2 spacious bedrooms and 1248 square feet of space.
Winchester
A Cape style custom modular floor plan with 1 spacious bedrooms and 1248 square feet of space.
Carlisle
A Cape style custom modular floor plan with 2 spacious bedrooms and 1300 square feet of space.
Wilmington
A Cape style custom modular floor plan with 2 spacious bedrooms and 1265 square feet of space.
Sumter
A Cape style custom modular floor plan with 1 spacious bedrooms and 1265 square feet of space.
Marbury
A Cape style custom modular floor plan with 2 spacious bedrooms and 1549 square feet of space.
Lowell
A Cape style custom modular floor plan with 2 spacious bedrooms and 1287 square feet of space.
Kirkland
A Cape style custom modular floor plan with 2 spacious bedrooms and 1430 square feet of space.
Walnut Grove
A Cape Chalet style custom modular floor plan with 1 spacious bedrooms and 1045 square feet of space.
Hickory Grove
A Cape Chalet style custom modular floor plan with 2 spacious bedrooms and 946 square feet of space.
Chestnut Grove
A Cape Chalet style custom modular floor plan with 2 spacious bedrooms and 1040 square feet of space.
Highland Cape Cod 750
A Cape style custom modular floor plan with 2 spacious bedrooms and 1364 square feet of space.
Highland Cape Cod 751
A Cape style custom modular floor plan with 1 spacious bedrooms and 1364 square feet of space.
Highland Cape Cod 754
A Cape style custom modular floor plan with 2 spacious bedrooms and 1426 square feet of space.
Highland Cape Cod 760
A Cape style custom modular floor plan with 2 spacious bedrooms and 1550 square feet of space.
Burlington
A Cape style custom modular floor plan with 2 spacious bedrooms and 1196 square feet of space.
Ranch-style Modular Floor Plans
Essex
A Raised Ranch style custom modular floor plan with 3 spacious bedrooms and 946 square feet of space.
Bradford III
A Ranch style custom modular floor plan with 3 spacious bedrooms and 1041 square feet of space.
Newville
A Raised Ranch style custom modular floor plan with 3 spacious bedrooms and 1041 square feet of space.
Winfield II
A Ranch style custom modular floor plan with 3 spacious bedrooms and 1136 square feet of space.
Prescott II
A Raised Ranch style custom modular floor plan with 3 spacious bedrooms and 1152 square feet of space.
Laurelwood
A Ranch style custom modular floor plan with 3 spacious bedrooms and 1325 square feet of space.
Sterling
A Raised Ranch style custom modular floor plan with 3 spacious bedrooms and 1097 square feet of space.
Brunswick II
A Raised Ranch style custom modular floor plan with 3 spacious bedrooms and 1144 square feet of space.
Waterford
A Ranch style custom modular floor plan with 3 spacious bedrooms and 1144 square feet of space.
Hudson II
A Raised Ranch style custom modular floor plan with 3 spacious bedrooms and 1196 square feet of space.
Berkley II
A Ranch style custom modular floor plan with 3 spacious bedrooms and 1300 square feet of space.
Kingston II
A Raised Ranch style custom modular floor plan with 3 spacious bedrooms and 1300 square feet of space.
Brookville
A Ranch style custom modular floor plan with 3 spacious bedrooms and 1404 square feet of space.
Lincoln
A Ranch style custom modular floor plan with 2 spacious bedrooms and 1508 square feet of space.
Portsmouth II
A Ranch style custom modular floor plan with 3 spacious bedrooms and 1352 square feet of space.
Berkshire II
A Raised Ranch style custom modular floor plan with 3 spacious bedrooms and 1300 square feet of space.
Saratoga
A Ranch style custom modular floor plan with 3 spacious bedrooms and 1456 square feet of space.
Tioga
A Ranch style custom modular floor plan with 4 spacious bedrooms and 1560 square feet of space.
Lewiston
A Ranch style custom modular floor plan with 3 spacious bedrooms and 1508 square feet of space.
Bedford
A Raised Ranch style custom modular floor plan with 3 spacious bedrooms and 1508 square feet of space.
Windsor
A Raised Ranch style custom modular floor plan with 3 spacious bedrooms and 1508 square feet of space.
Grandview
A Ranch style custom modular floor plan with 3 spacious bedrooms and 1508 square feet of space.
Granby
A Raised Ranch style custom modular floor plan with 3 spacious bedrooms and 1508 square feet of space.
Trenton
A Ranch style custom modular floor plan with 3 spacious bedrooms and 1560 square feet of space.
Henderson
A Ranch style custom modular floor plan with 3 spacious bedrooms and 1664 square feet of space.
Lawrence
A Ranch style custom modular floor plan with 3 spacious bedrooms and 1664 square feet of space.
Claremont
A Raised Ranch style custom modular floor plan with 3 spacious bedrooms and 1210 square feet of space.
Richmond
A Ranch style custom modular floor plan with 3 spacious bedrooms and 1320 square feet of space.
Concord
A Ranch style custom modular floor plan with 2 spacious bedrooms and 1375 square feet of space.
Princeton
A Ranch style custom modular floor plan with 3 spacious bedrooms and 1430 square feet of space.
Seville
A Ranch style custom modular floor plan with 3 spacious bedrooms and 1540 square feet of space.
Pinehurst II
A Ranch style custom modular floor plan with 3 spacious bedrooms and 1540 square feet of space.
Auburn
A Ranch style custom modular floor plan with 3 spacious bedrooms and 1650 square feet of space.
Mayberry
A Ranch style custom modular floor plan with 4 spacious bedrooms and 1650 square feet of space.
Fayetteville
A Raised Ranch style custom modular floor plan with 3 spacious bedrooms and 1568 square feet of space.
Providence II
A Ranch style custom modular floor plan with 3 spacious bedrooms and 1650 square feet of space.
Manchester
A Ranch style custom modular floor plan with 3 spacious bedrooms and 1650 square feet of space.
Oakwood
A Ranch style custom modular floor plan with 2 spacious bedrooms and 946 square feet of space.
Birchwood
Pinewood
A Ranch style custom modular floor plan with 2 spacious bedrooms and 1144 square feet of space.
A Ranch style custom modular floor plan with 3 spacious bedrooms and 1256 square feet of space.
Lakewood
A Ranch style custom modular floor plan with 2 spacious bedrooms and 990 square feet of space.
Highland Ranch 704
Highland Ranch 708
A Ranch style custom modular floor plan with 3 spacious bedrooms and 1488 square feet of space.
Highland Ranch 710
A Ranch style custom modular floor plan with 3 spacious bedrooms and 1488 square feet of space.
Highland Ranch 715
A Ranch style custom modular floor plan with 3 spacious bedrooms and 1612 square feet of space.
Highland Ranch 725
A Ranch style custom modular floor plan with 3 spacious bedrooms and 1798 square feet of space.
Highland Ranch 726
A Ranch style custom modular floor plan with 3 spacious bedrooms and 1798 square feet of space.
A Ranch style custom modular floor plan with 4 spacious bedrooms and 1860 square feet of space.
Montgomery
A Ranch style custom modular floor plan with 2 spacious bedrooms and 715 square feet of space.
Millsboro
A Ranch style custom modular floor plan with 3 spacious bedrooms and 947 square feet of space.
Middleton
A Ranch style custom modular floor plan with 3 spacious bedrooms and 994 square feet of space.
Salem
A Ranch style custom modular floor plan with 3 spacious bedrooms and 1210 square feet of space.
Winston
A Ranch style custom modular floor plan with 3 spacious bedrooms and 1293 square feet of space.
Staunton
A Raised Ranch style custom modular floor plan with 3 spacious bedrooms and 982 square feet of space.
Brewerton
A Raised Ranch style custom modular floor plan with 3 spacious bedrooms and 1265 square feet of space.
